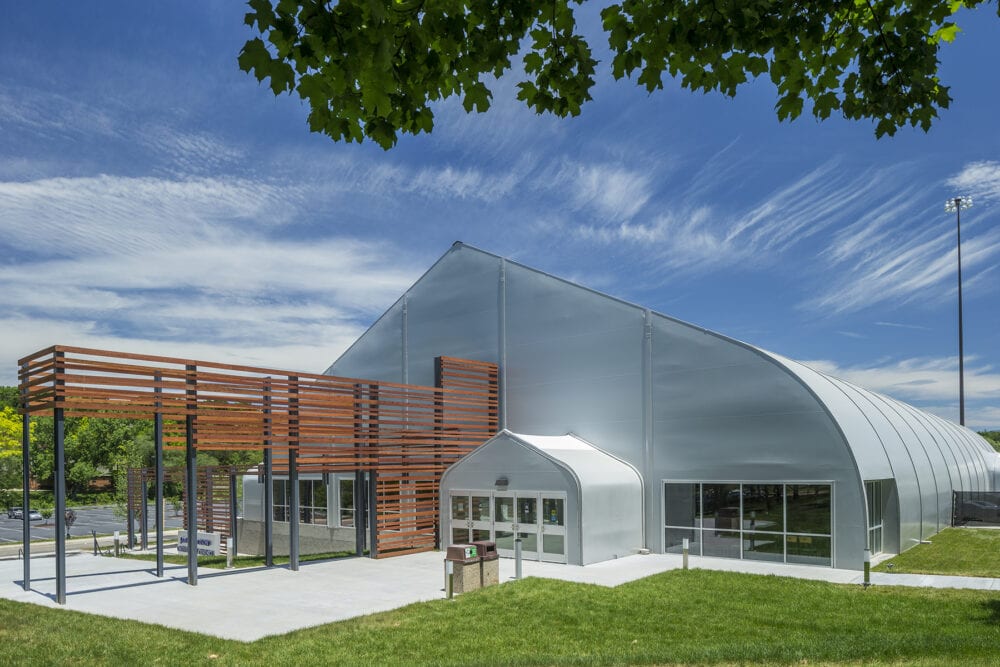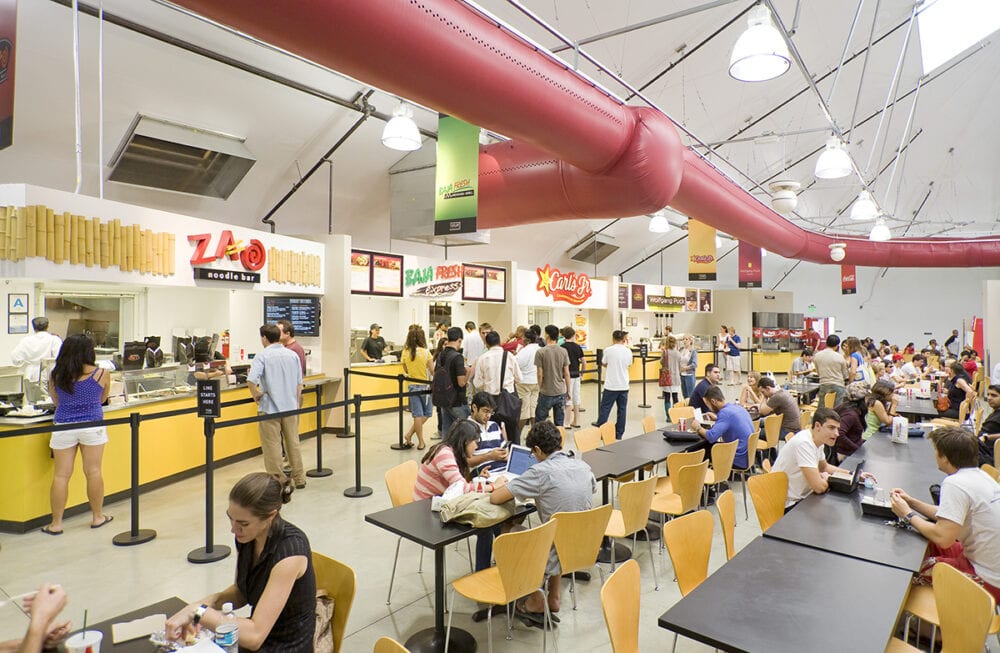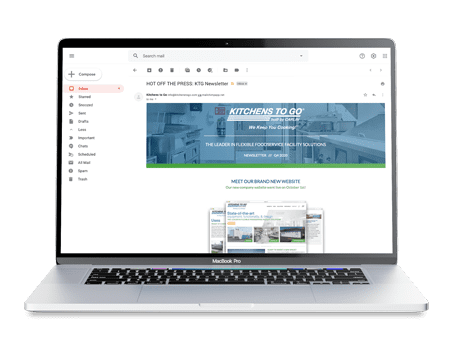Who do you engage to assist in a delicate, complicated, important project that has to go right?
When the University of Southern California, The Naval Academy at Annapolis, Harvard Business School, Arizona State University, the University of Mississippi, and many other schools and universities faced exactly that problem, they called on Kitchens To Go, the leader in modular, temporary, and mobile food service facilities, and winner of the 2012 Kitchen Innovations Award for our Bolt-On modular kitchens, presented by the National Restaurant Association.
Your menu. Your food preparation style. Where you might place temporary facilities. Obstacles to that placement, like buildings and trees and difficult access. If there is flexibility in the timing, what time of year would be best to start the process. How long you’ll need an interim solution. Should you lease or buy. And all the hundred and one other considerations.
You can’t make that call too soon, by the way. Much like the demolition and construction of your new permanent facility, it can take a year or more to hammer out a final design, get health and building permits approved, get your modules built and furnished and delivered and installed, get utilities connected, and get approved by the health department.
Before you do make that call, here are some of the things to be thinking about, along with a few answers, so you’ll be prepared:
Modules can be configured for cooking, food prep, assembly, serving, and washing. Other modules can be used for storage or office space. There are even toilet and locker room modules, as well as trash rooms and recycling centers. Modules are designed to maximize flow, accessibility, and productivity, even when many modules are connected together. They are designed to be able to be lifted and set by crane if road access isn’t feasible. Rooftop placement, arborist concerns, or ensuring historic venue safety and protection are all easily handled.
Modules can be configured in unlimited arrays. When USC needed a solution, we designed, built and linked 17 individual modules, and connected them to an 11,000 square foot custom-built aluminum-framed membrane structure that we also built to ensure long-term integrity and aesthetic value. When the Naval Academy replaced their facilities, we provided the membrane structure (that successfully withstood several nasty blizzards) and other modules that enabled the Academy to prepare and serve some 14,500 meals per day to their 4,500 Midshipmen.
We have solutions for smaller operations, too—from about 50 students up. We will provide a comprehensive engineered drawing package that will help your team in getting required code approvals and permits from campus, regional, and state Building and Health Departments. We’re familiar with code requirements throughout the country, and all modules are designed and built to conform to all health and building codes.



